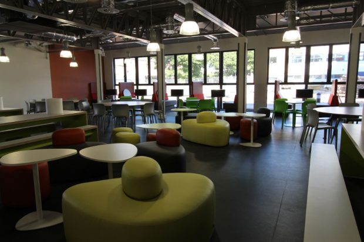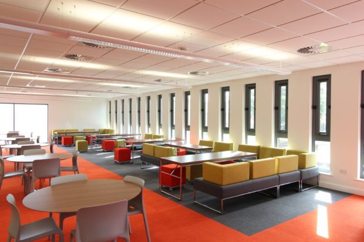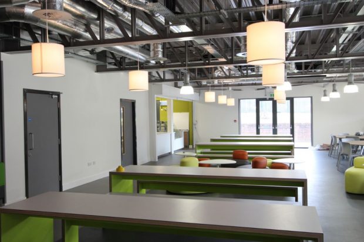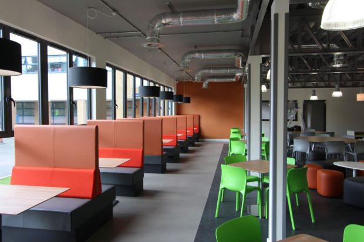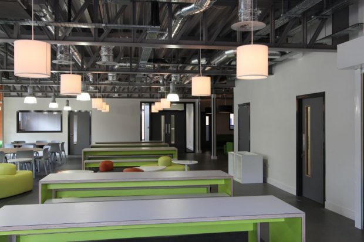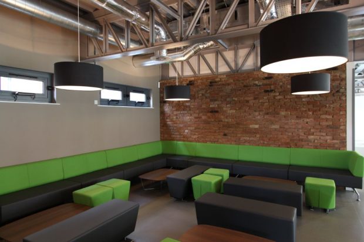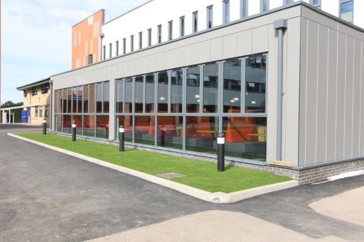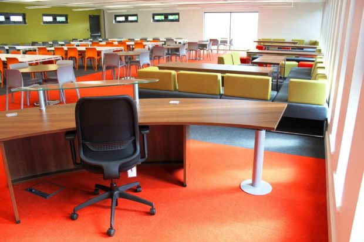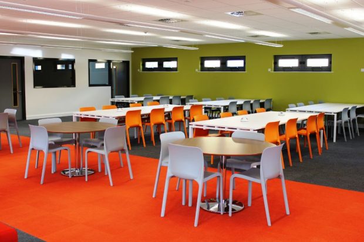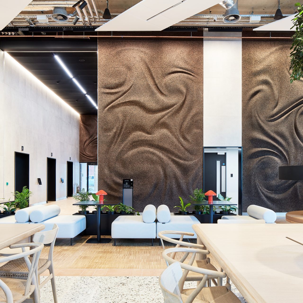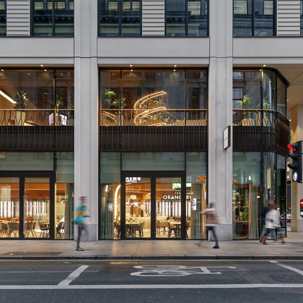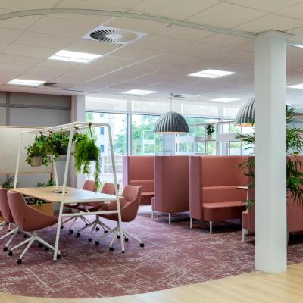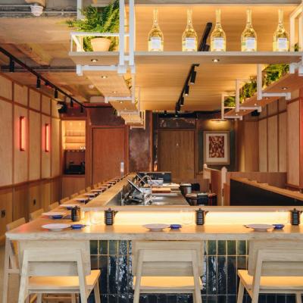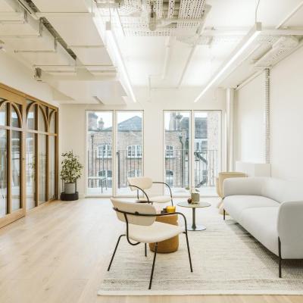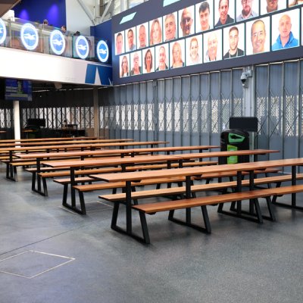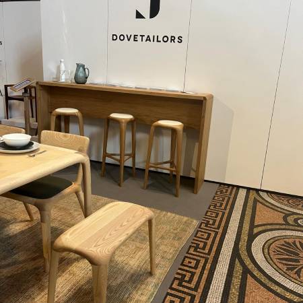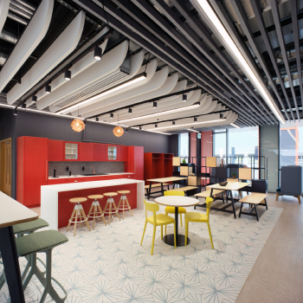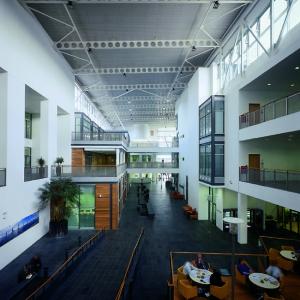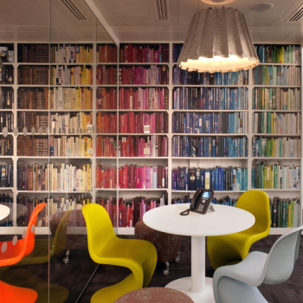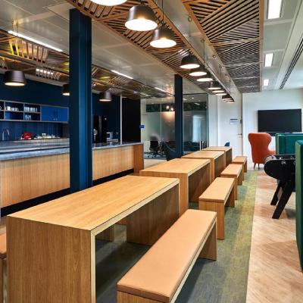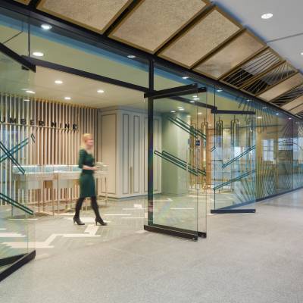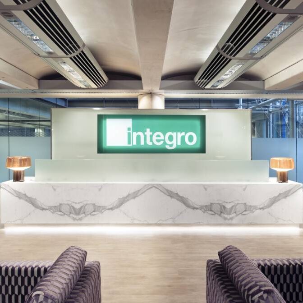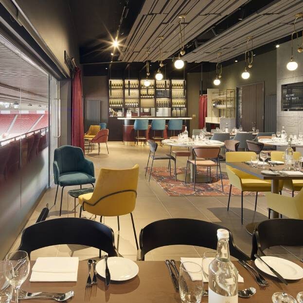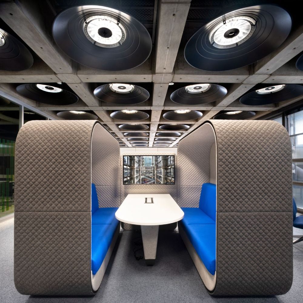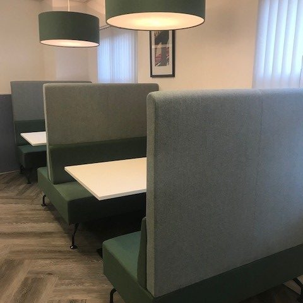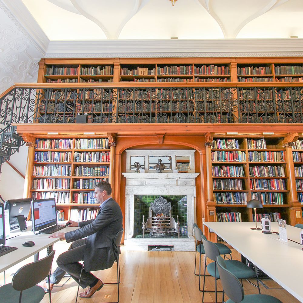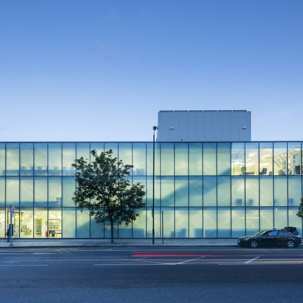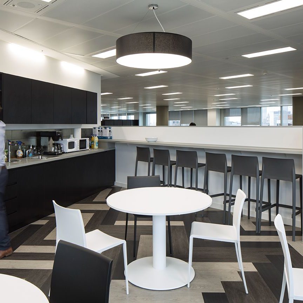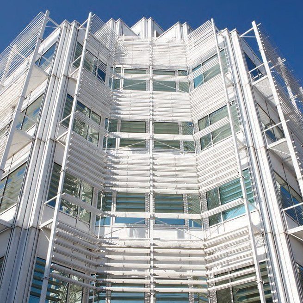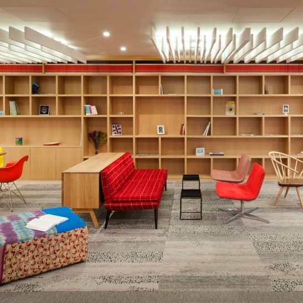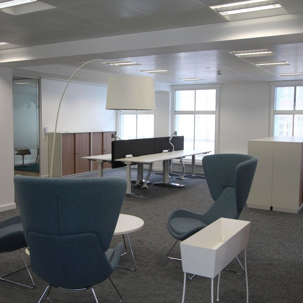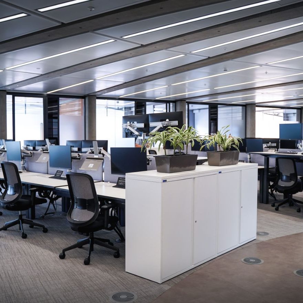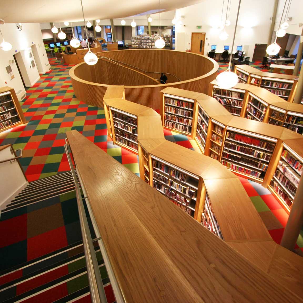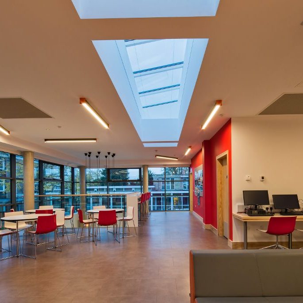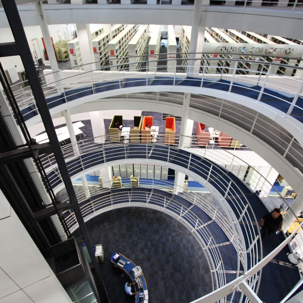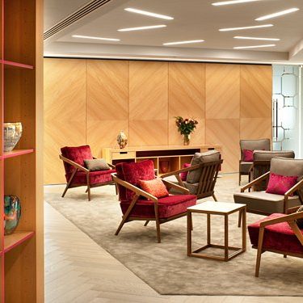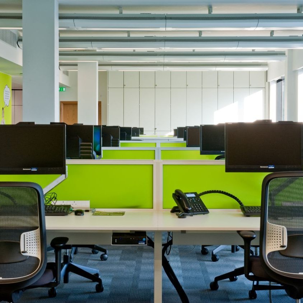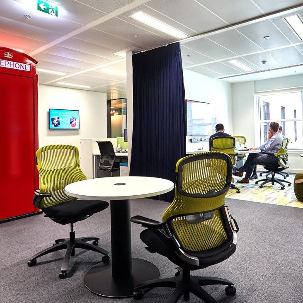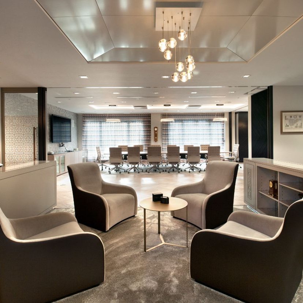Client: Ashmole Academy
Architect: Designed directly in conjunction with the client
Sector: Education
Scope Of Work: Brand New 6th Form Centre – Systems, Loose & Hospitality areas
Project Summary:
With no interior designer appointed and no budget to acquire one, we were asked to create a 6th form centre that would look amazing and deliver a fantastic experience for pupils, as well as everyone using the space outside of school hours.
The centre needed a great hospitality space on the ground floor where students are served drinks and food, but that would also be a hub for them to meet and socialise. On the first floor, the academy wanted a place where students could study in the way that suited them; in one area there were desks and PC’s, but in the other they could sit and use their laptops in a less formal environment.
We worked with the academy to create the ideal spaces, utilising different types of seating and environments on the ground floor, which included benches, booths and soft seating. On the first floor, we introduced a modular soft seating range at which students would be more comfortable than conventional desks and chairs but at which they could still work successfully.
We also included large circular tables as well as contemporary desks and task chairs, so the students had a choice of spaces to work from.
We also brought in Julia Johnson, a very experienced interior designer, who worked with the Rainbow team to ensure the space looked modern and inviting, but also time so that it will be suitable for years to come.

