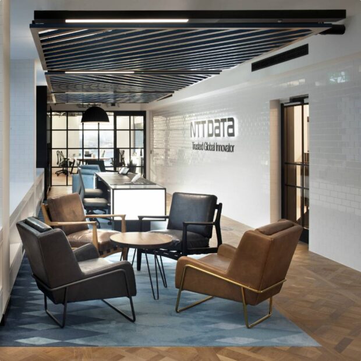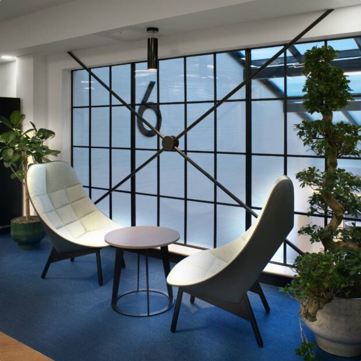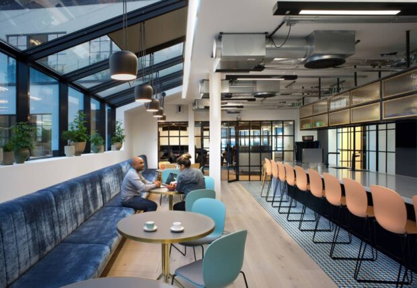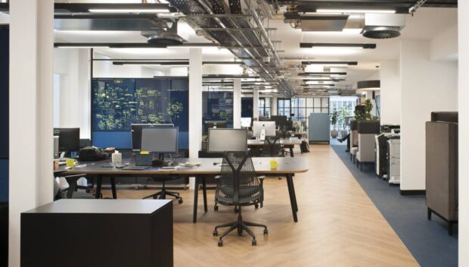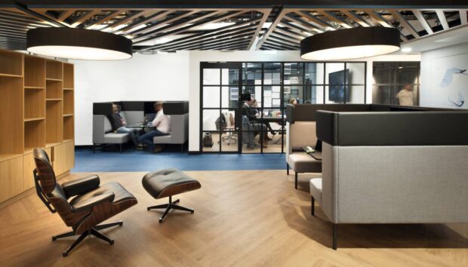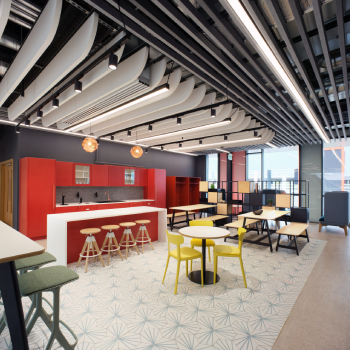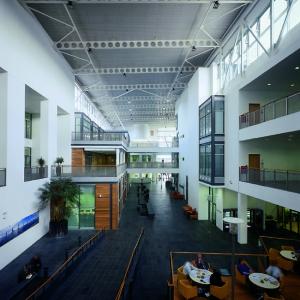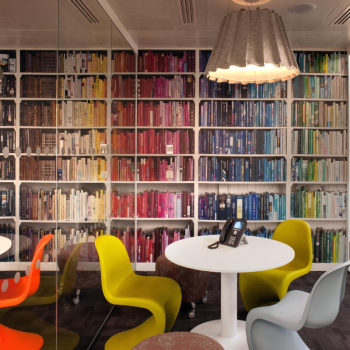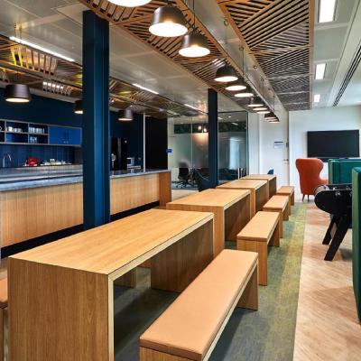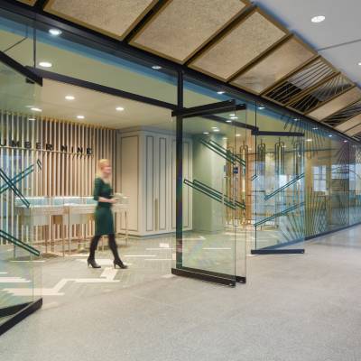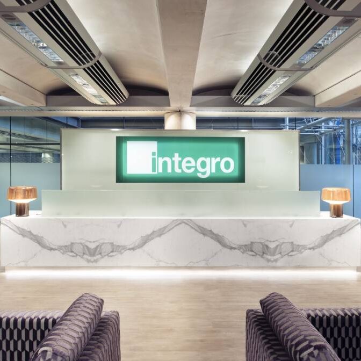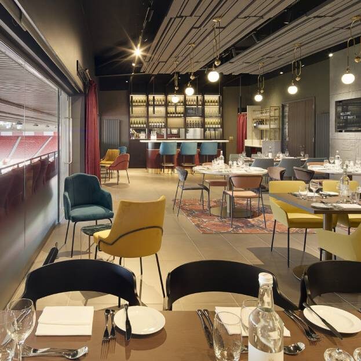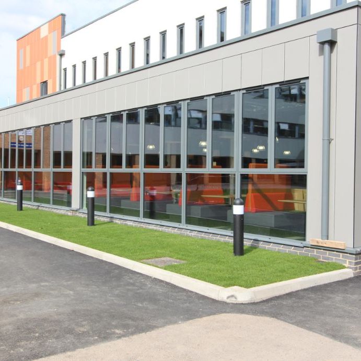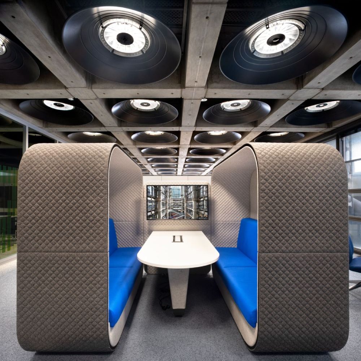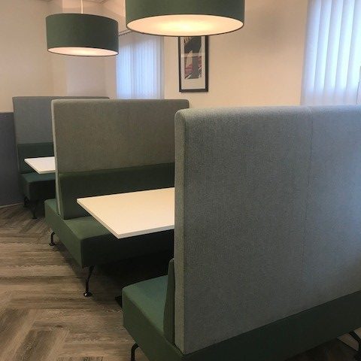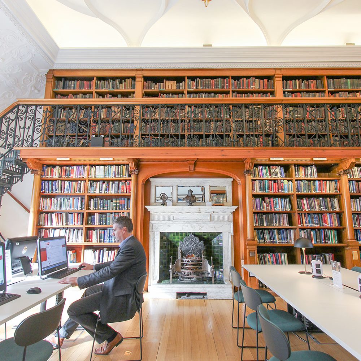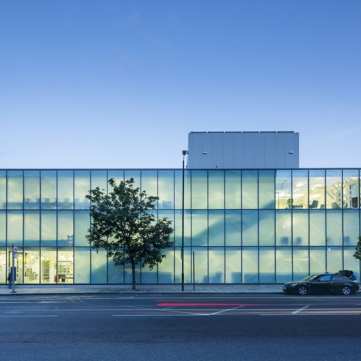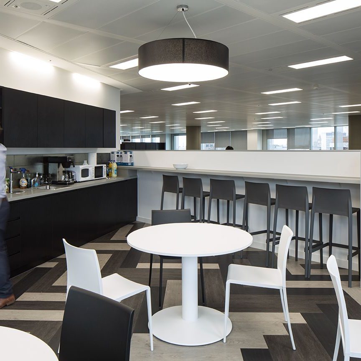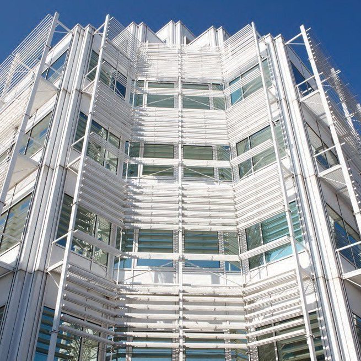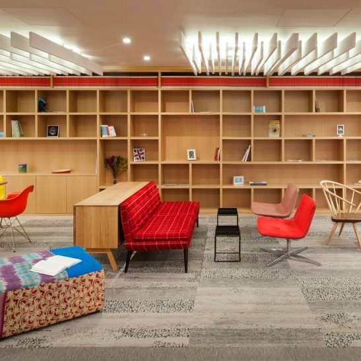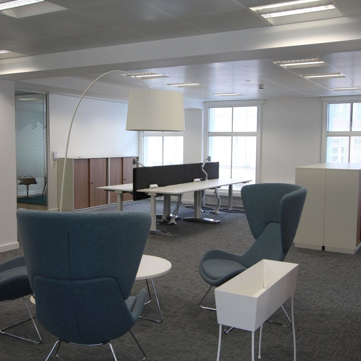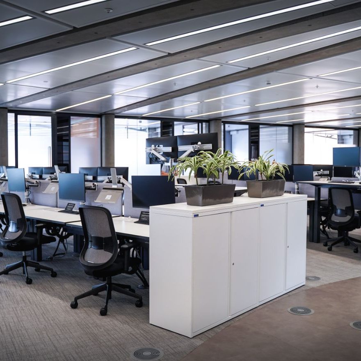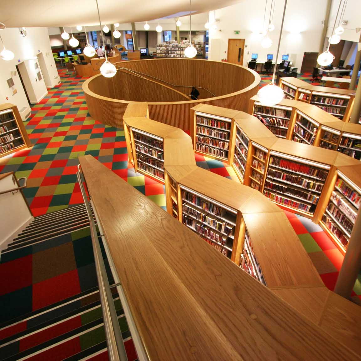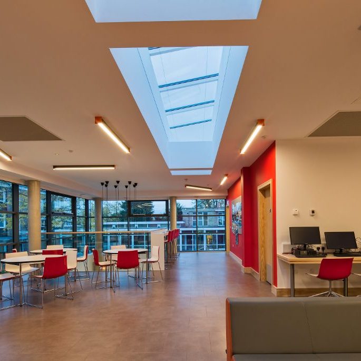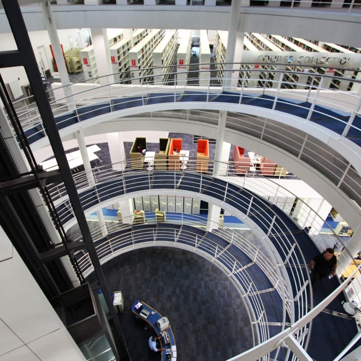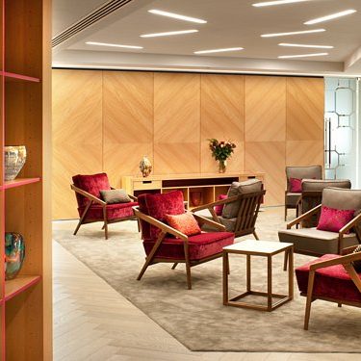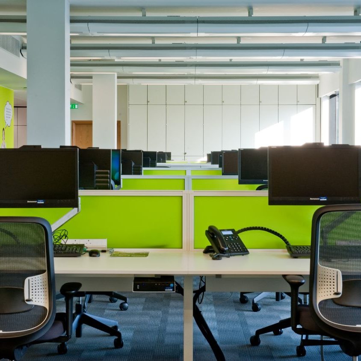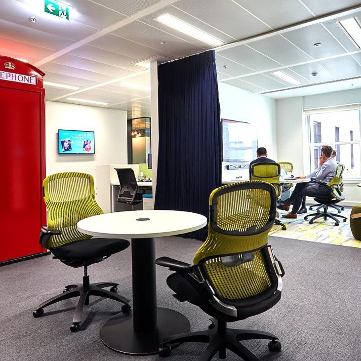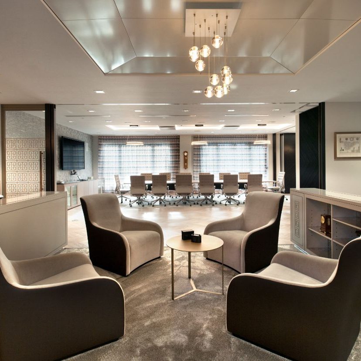Client: NTT DATA
Sector: Digital
Size: 30,000 sqft – 4th, 5th & 6th floors
Location: Shoreditch – London
Japanese firm NTT Data appointed Rainbow to design a creative & collaborative workspace to improve the mobility of their team & project based work.
We made hot desking our priority in this project with various sizes made available. Meeting rooms cater for both large & small groups as well as plenty of breakout spaces for quicker less formal meetings. Booths also provide some privacy when the meeting rooms are all in use.
Large glass boards above the storage units provide some cool-tech which allows for hand written ideas on the board to be emailed directly to employees as pdf files to improve workflow.
The 6th floor is client facing, used for showcases, Tech-lab presentations, press briefings and the like. We put in suitable chairs in reception and more flexible furniture for the meeting rooms & lab. This flexibility was perfect for changing the arrangement on an event by event basis.
As NTT are a Japanese company, we added the Hay – Uchiwa chairs for some extra Japanese flare. The design/shape was inspired by traditional Japanese hand fans.
Working alongside Resonate Interiors (architects), Seven Partnership (project managers) & BAP (QS) we successfully completed this project in November 2018.

